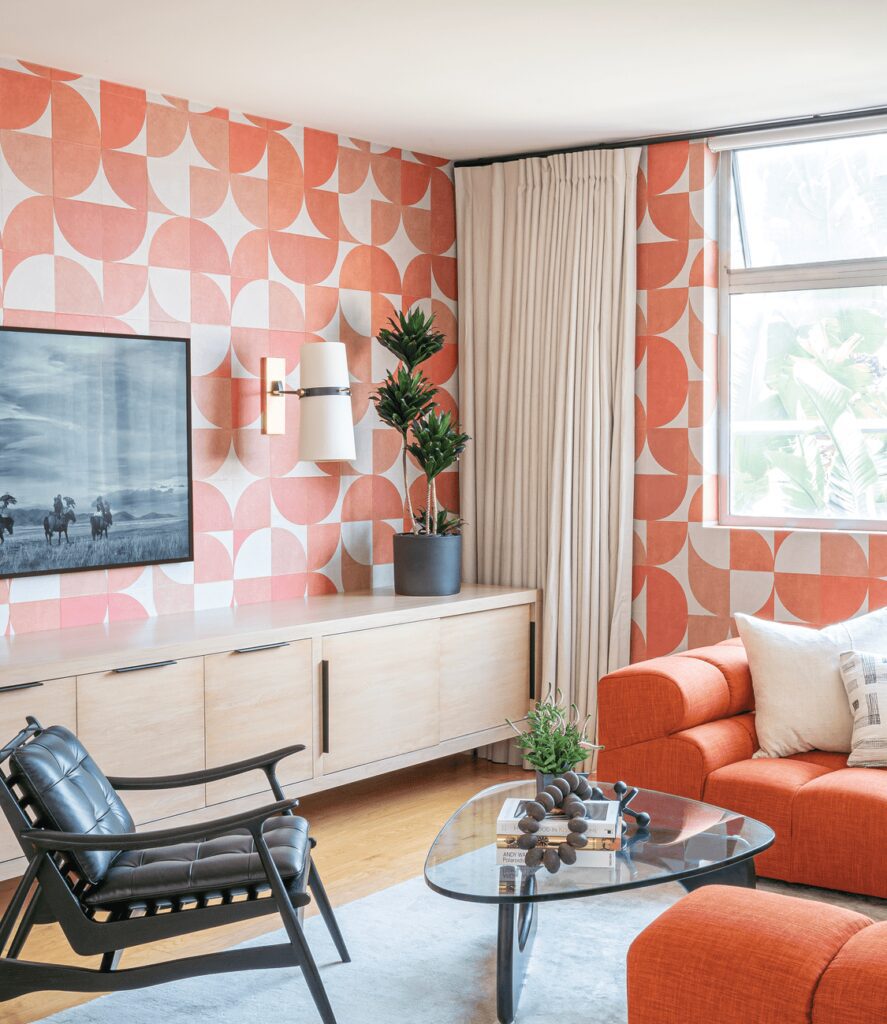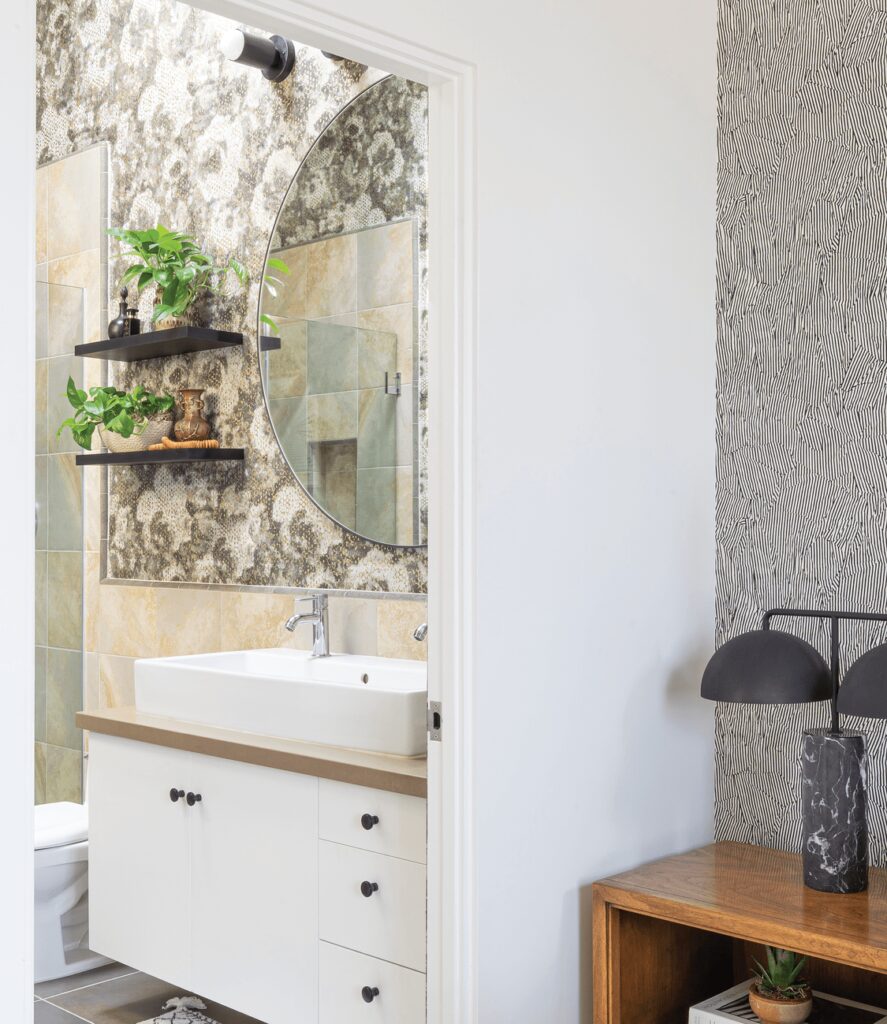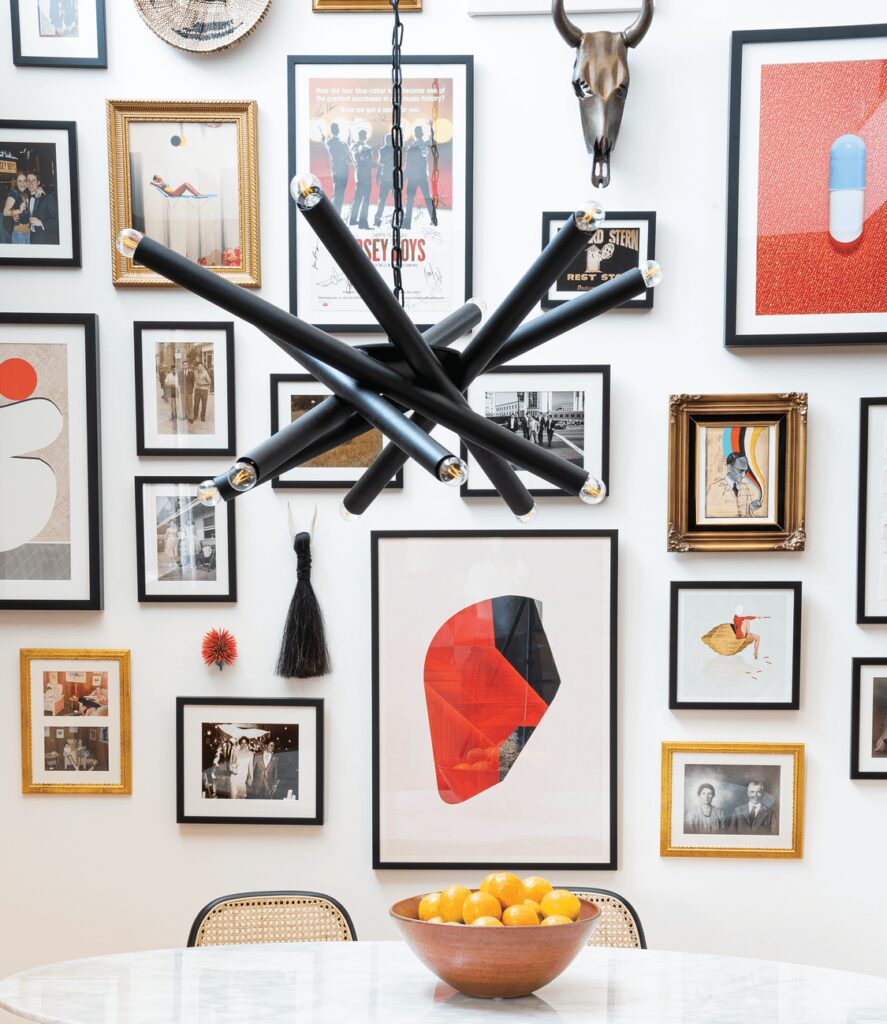personality pick
A Venice Beach Town House with Verve
WRITTEN BY VICTORIA HITTNER / PHOTOGRAPHY BY ANNIE MEISEL
You may not be able to tell a book by its cover, but what can a home tell you about its owners? For a JAC Interiors–designed abode, the answer is a lot.
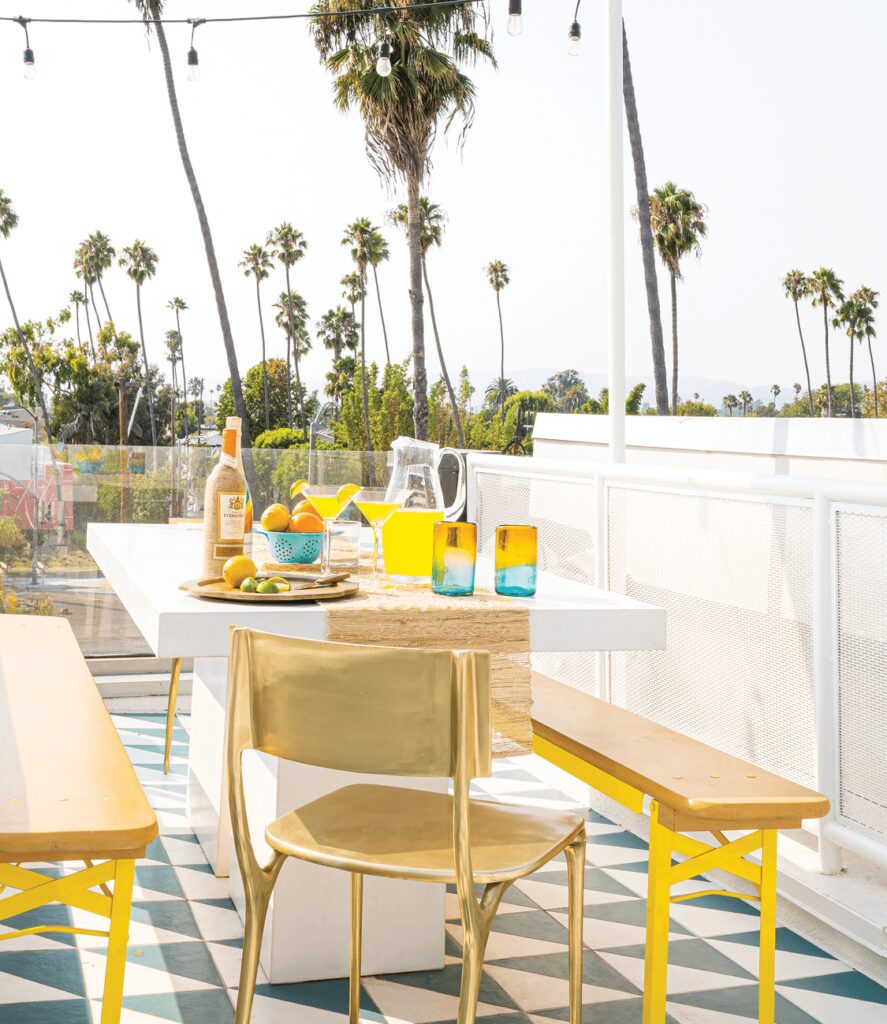
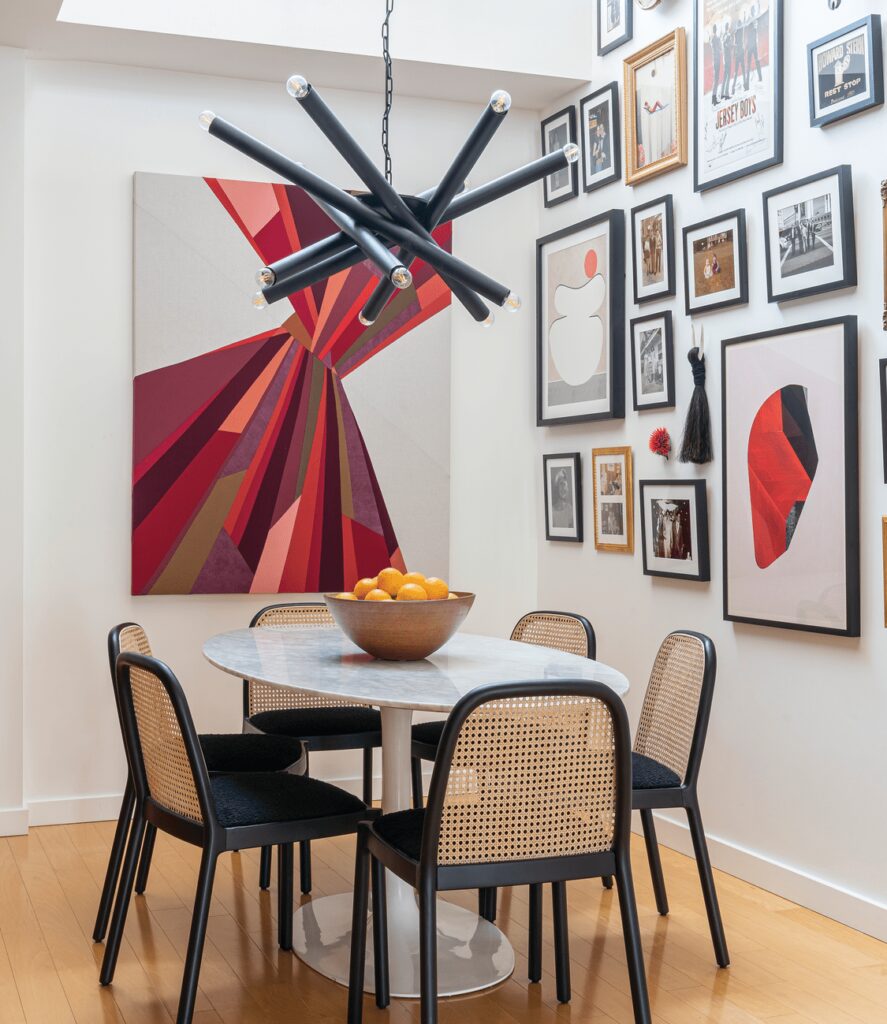
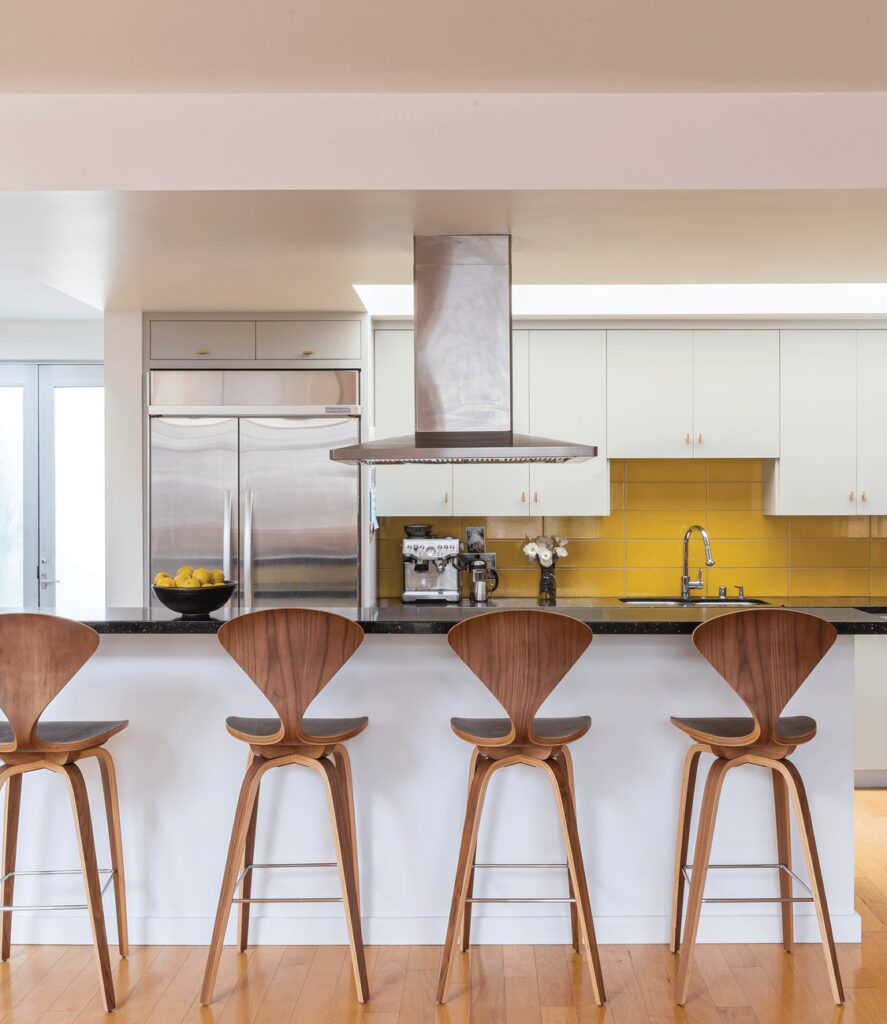
“There are some designers . . . who have a real look, and people hire them specifically for that,” says interior designer and JAC cofounder, Andrea Putman. “For us, people don’t hire us based on a look. We try to meet the client where they are and get to know them personally and really understand their aesthetic before we even start any design.”
Putman and her cofounder, Christine Thompson, have been working together since 2012. Based in Los Angeles and Palm Desert, California, the duo uses their complementary skill sets to create vibrant spaces that match their clients’ personalities.
When it came to this renovated town house located in Venice Beach, crafting a design with custom character was a breeze. The young homeowners wanted a bold, fresh look that matched their high-energy lifestyle, with a nod to their backgrounds in the entertainment industry.
“They kind of liked the old-style Hollywood glamour . . . and they wanted something that felt more grown-up and more sophisticated than a California coastal look,” explains Putman. “They were very open to new and fresh ideas. Her one point was she wanted to live with lots of color.”
One of the first elements the designers chose to incorporate is hard to miss: the geometric Arte wallpaper in the living room. Incorporating cheerful hues of burnt coral and terra-cotta, the print helped inform the rest of the renovation.
Throughout the home, Putman and Thompson balanced the modern, clean lines of the furniture with glimpses of vintage glam—like the drapery framing the living room window and sconce lighting in the stairwell and powder room.
The house required very few architectural renovations, providing the designers a convenient canvas to work with and an opportunity to focus on the details. Some elements just needed a little polish to shine.
“We did a face-lift really,” quips Putman. “There wasn’t a lot of remodeling or anything, which we normally do. It was mostly cosmetic because they didn’t need to change that much.”
The existing oak hardwood floors and exposed staircase were two such elements that fit perfectly into the designers’ vision. The home also boasts several original skylights and double-height ceilings—which Putman said made the gallery wall in the dining room an obvious choice. The homeowners had specific pieces they wanted to feature and worked closely with the designers to supplement their existing collection with some prints to tie it all together. Putman notes, “All of [the pieces] really reflect who they are as a couple: bright and cheery and fun.”
A sculptural light fixture from Arteriors hangs above the dining table, its matte-black finish complemented by the frames of the gallery wall.
Standout features like the bar counter—“the space just called for it,” says Putman—and custom, floating shelving unit seamlessly link the shared living spaces. The shelving unit serves a dual purpose, operating as a media console in one space and wine bar for entertaining in the other.
“[A] custom piece doesn’t mean it’s more expensive or it takes longer,” explains Putman. “It just means it’s designed for you and you have more freedom.”
Upstairs, sentimental pieces—like the bedside tables handed down from parents—add to the home’s character and contrast nicely with more expected elements like the wrought-iron bed frame and black-and-white, textured wallpaper.
“We work on a lot of freshly remodeled or new homes,” explains Putman, “and if you put everything in there that’s of the moment and new, then it looks like it’s a staged home. So I really like bringing in some sort of history or patina from the client. Or even if it’s not from the client, just bringing in something old to give it a little bit of an earthy feel.”
One level up, a rooftop dining area pays homage to the couple’s love of color and the home’s proximity to the beach. “It was basically just a roof that was dusty and gross and they never went up there,” says Putman. “There was no lighting, and you felt very exposed. So we wanted to redesign that so it felt like there was a connection to the outside and to the beach and an outdoor way of living.”
Low-profile railings maintain an unobstructed view, while pops of yellow tie the space back to the indoor living spaces, echoed in the kitchen’s oversized subway tiles and hardware. Sailcloth shades and Edison-bulb string lights keep the space usable day or night.
From entry to rooftop, this townhome is just as high-energy yet sophisticated as Putman asserts its owners are.
“I think it’s such an intimate thing when you’re working with an interior designer because we’re in your personal space,” says Putman. “I always tell people it’s like picking a therapist or someone who’s going to cut your hair: you want to make sure you like them, . . . that you work together.”
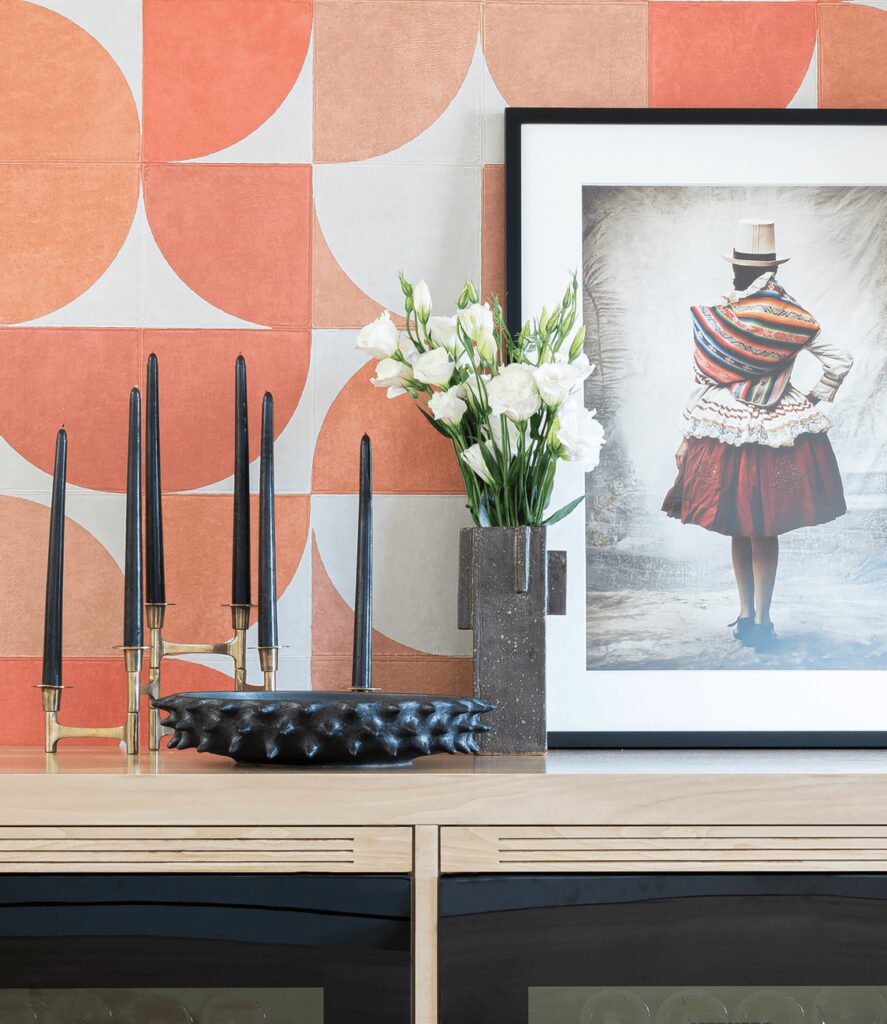
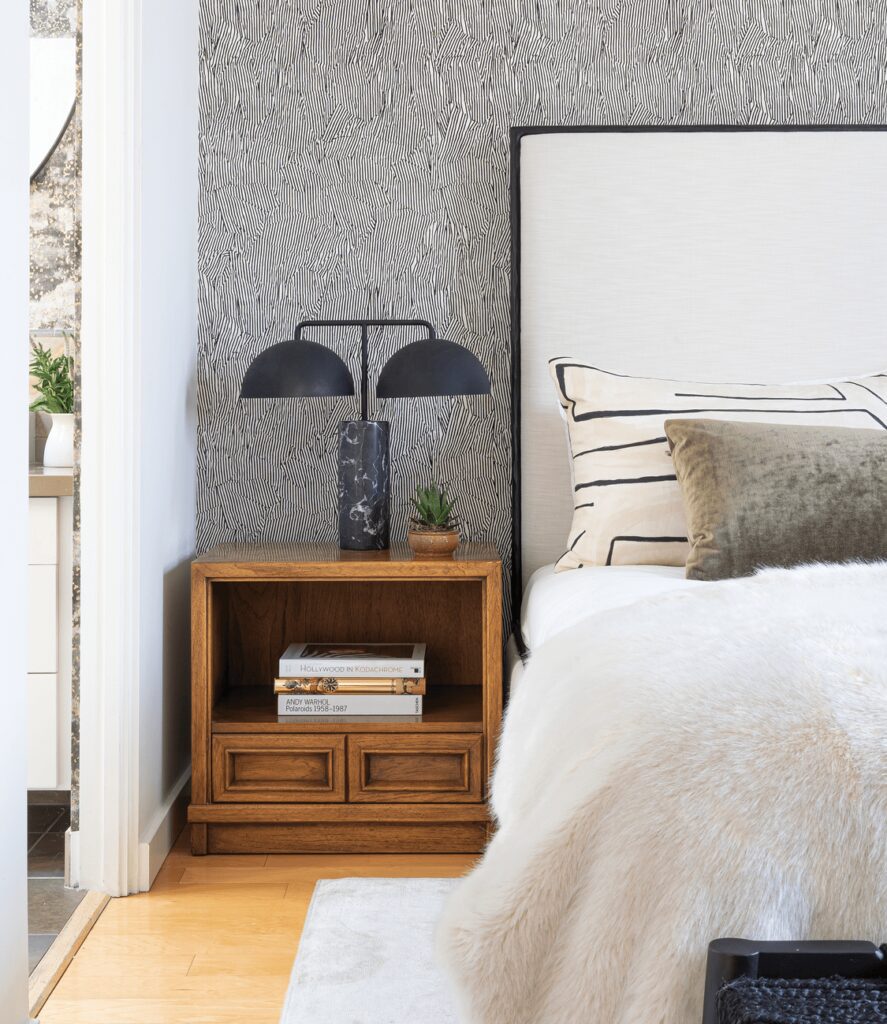
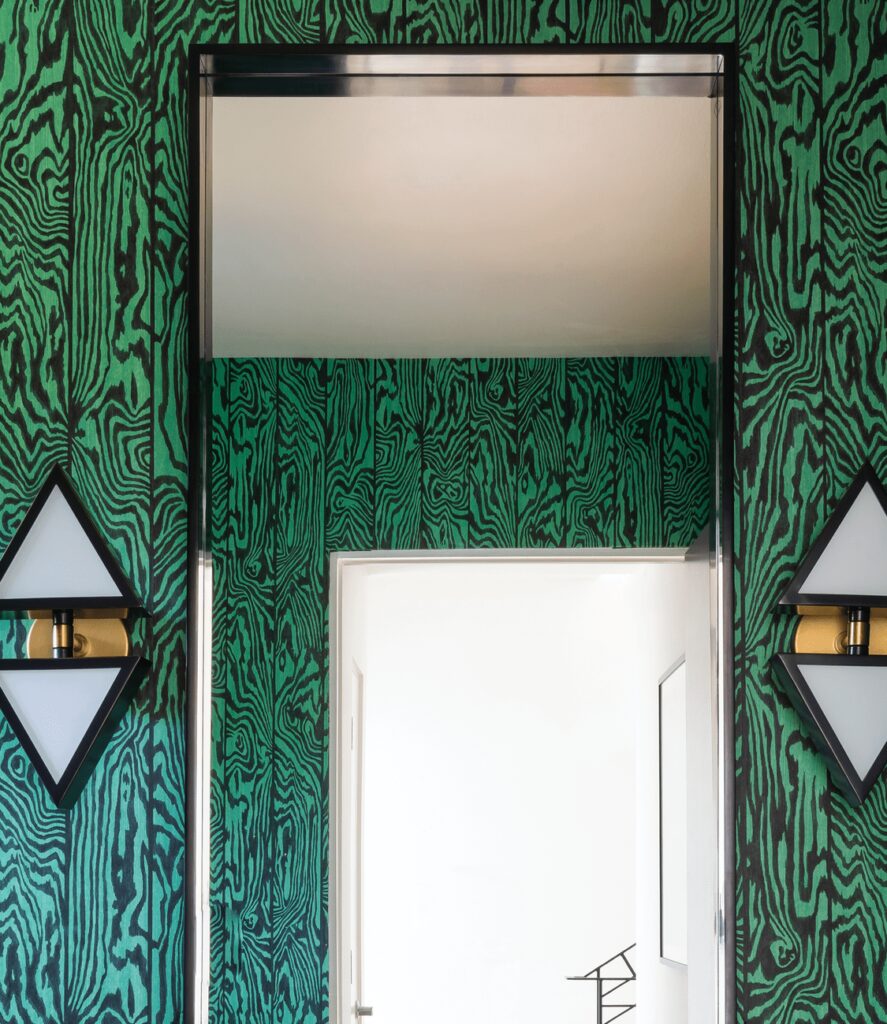
The glamour of Old Hollywood meets modern sophistication in this Venice Beach townhome, designed by Andrea Putman and Christine Thompson of JAC Interiors.
