A NATURE-INSPIRED HOME WITH ORGANIC FLOW
For a Sullivan’s Island, South Carolina home with an airiness befitting of its coastal locale, Herlong
Architects interior designer Cintra Sedalik sought inspiration outside. Because both homeowners are trained landscape architects, Sedalik pored over the backyard plans for hints of their personal style. She took note of the bright, clean look of their chosen shell stone travertine alongside traditional herringbone bricks and blue stone.
They requested a modern farmhouse for their first family home, a new build that they’d be filling with all new furniture and decor. To home in on what “modern farmhouse” looked like to her clients, Sedalik began her design process in the living room, offering a series of options to fill the asymmetrical fireplace wall.
“Where we landed was sort of this perfect balance in between, where it was clean lines, a lot of organic, natural materials, but not pushing the envelope in terms of modern and contemporary,” says the designer.
This balance is apparent throughout, with bright-white walls, natural wood accents, neutral tones, and pops of blue—a shade lifted from the exterior tiles—all coming together for a fresh and comfortable aesthetic.
Sedalik set the tone in the open living space with the asymmetrical fireplace wall, opting to keep the area fairly simple. “In terms of the styling, I just wanted to bring in some clean, interesting elements,” she says. She added richness with curated vintage pots and finished the wall with a discreet frame TV. “They’re a designer’s dream,” she says.
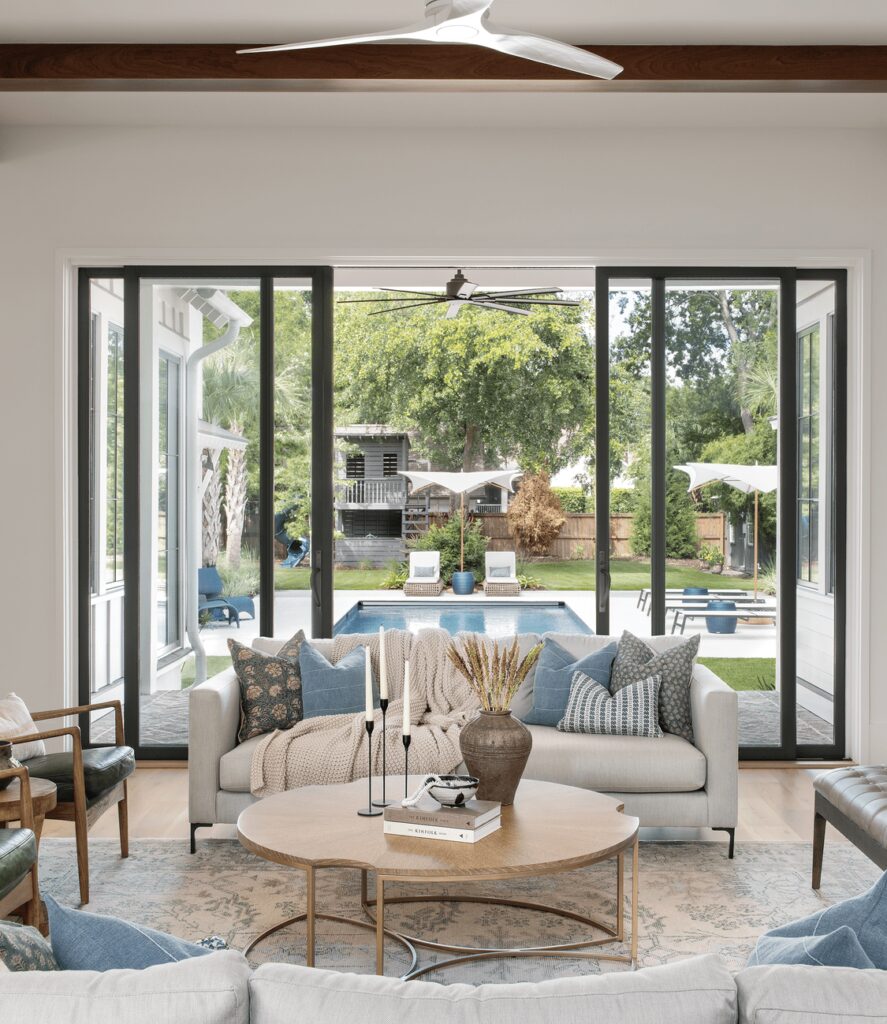
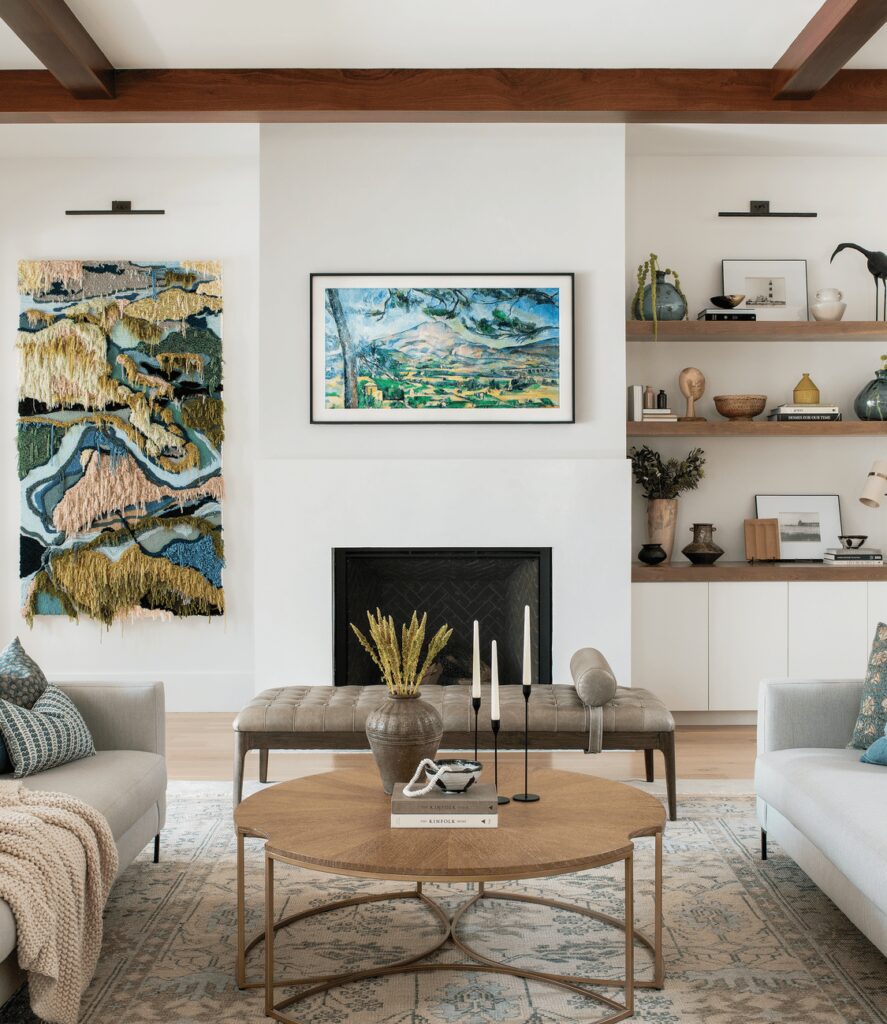
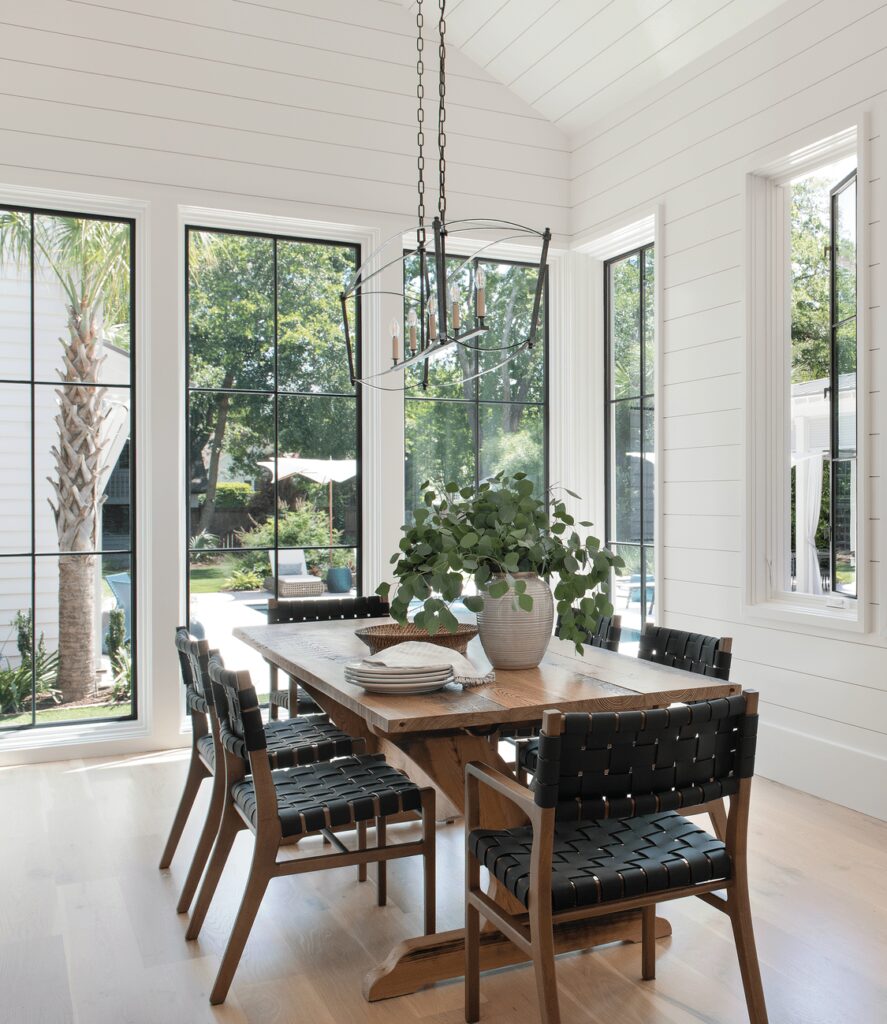
The open kitchen and living room space centers the home, with offshoots leading to the dining room, sunroom, front entryway, and mudroom. Sedalik did away with window treatments in these public spaces, taking advantage of the year-round sunshine and maximizing the indoor-outdoor connection.
She added intrigue in the details. Lived-in finishes appear in smoked-glass light fixtures above the island, the vintage pots scattered in the living room, and the patina of the antique mirrors in the foyer. A commissioned Trish Anderson tapestry, an homage to the local natural environment, hangs opposite built-in shelves by the fireplace. “They walk past that daily to get to the sunroom, so it’s nice to have something that is tactile and soft and adds that element,” says Sedalik, noting they chose the nearby greenery to mimic texture in the tapestry.
To offer a sense of separation within the vast floor plan, Sedalik strategically positioned furniture to encourage close connection and coziness, while paying attention to broad layering and interaction among the distinct areas. She considered, for example, what it might feel like if someone was preparing food on the island while guests sat on the sofas when she decided to close off the seating area with slender, open-framed chairs. “It’s about choosing silhouettes of furniture that fit, don’t block sight lines, and, of course, are comfortable,” says Sedalik.
In addition to broad exposures framing the yard, the designer contrasted light-wood floors with stained elements: beams along the living room ceiling, and panels on the kitchen island and along the range hood.
Meanwhile, blue accents recall the not-so-distant ocean, culminating in a mudroom completely wrapped in the bold shade. “So many people are afraid of going darker with colors,” says Sedalik. “And I think this just proves that dark doesn’t mean it’s going to be gloomy or depressing. It can be a cheerful experience and a great design moment.”
Upstairs, in the primary suite, Sedalik wanted to offer a more private, serene environment. She allowed the charcoal and taupe tile and natural wood vanity in the bathroom to inform the organic color palette, softening the earthy tones and stark lines with a plush bed frame and a chandelier above the tub. They’d considered more linear options for the bathroom lighting, Sedalik recalls, but wanted something a bit unexpected. “Overall, it just felt like we needed something soft and, honestly, slightly feminine,” she says.
This balancing game, guided by a consistent pool of organic materials and colors, is how Sedalik keeps each room in conversation with the next. “That definitely was the glue throughout,” she says, recognizing her preference for shades derived from nature. “I like to keep things pretty timeless.”
DESIGNING WITH HEIGHT
Throughout the home, designer Cintra Sedalik found clever ways to work with high eleven-foot ceilings. In the bedroom, she grounded the space with wall paneling below grass-cloth wallpaper, helping to keep the sight line closer to bed level. In the foyer, adjacent to the double-height staircase, she added texture with an oversize, custom antique mirror—an artful way to “emulate the size and scale that the space needed,” she says.
In the kitchen, Sedalik leaned into the extravagant height. Not wanting to compromise on floor-to-ceiling cabinetry, she came up with the idea to build in a library ladder. “Looking at an eleven-foot cabinet run in elevation, it was pretty overpowering,” she says. “Not to mention you’ll never use these cabinets if you can’t get to them.” Rather than trying to shorten the viewpoint, Sedalik realized the ladder could add a practicality to the space, while offering another opportunity to bring in iron and natural wood elements.
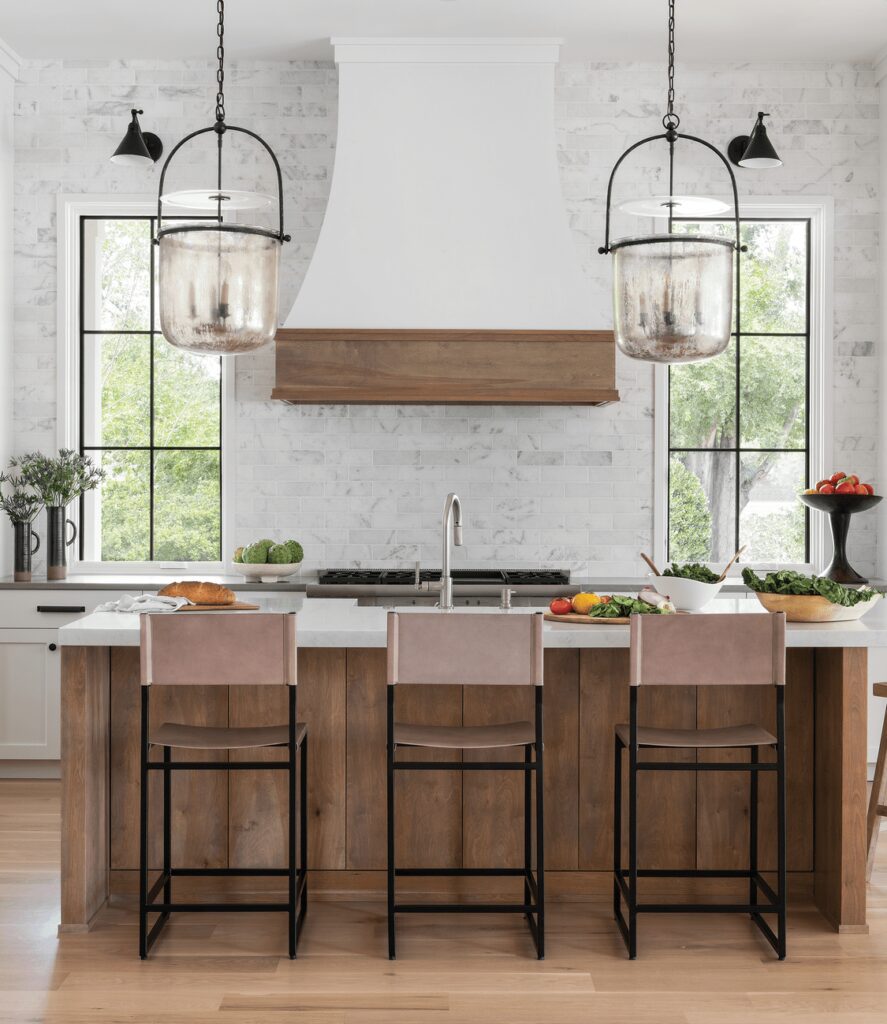
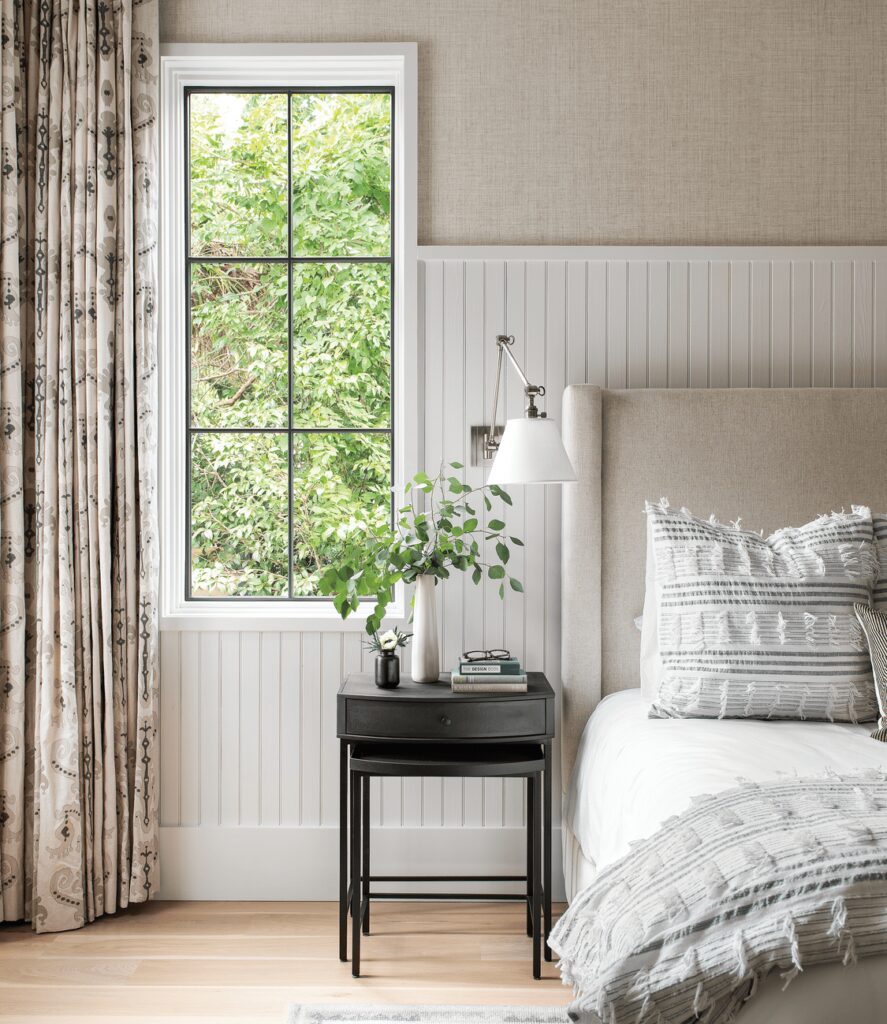
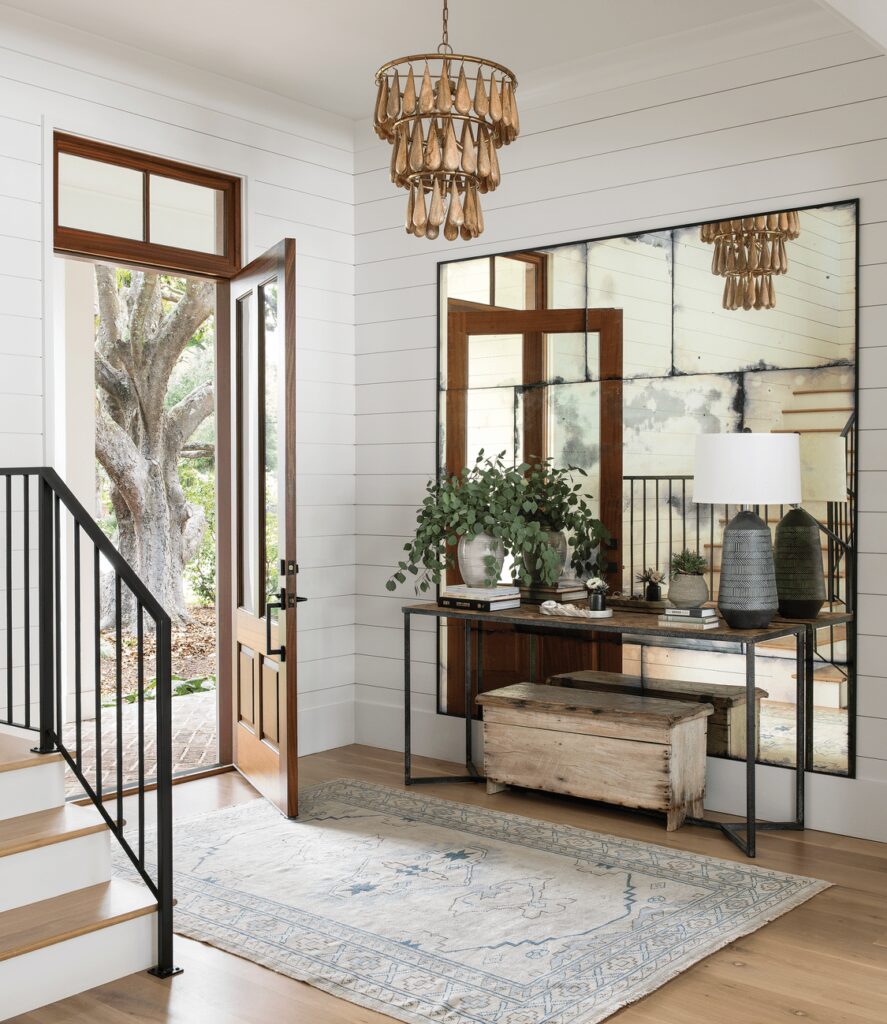
edalik chooses earthy undertones for timeless appeal. “The way paints were made historically, they didn’t have crazy chemicals that would give you a bright lime green, for example,” she says. “You’re generally choosing colors from natural dyes when you’re looking through historic colors.”

